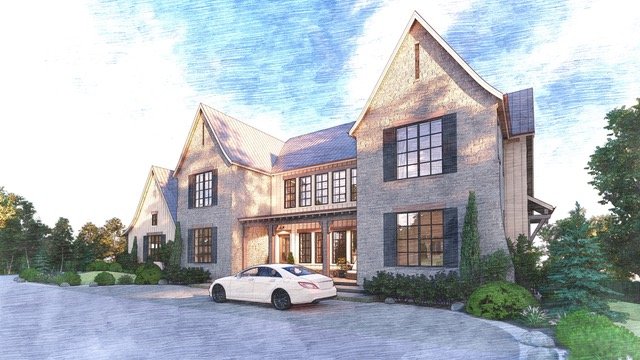MODERN BELGIAN FARMHOUSE
Modern Belgian Farmhouse
This stunning custom designed Modern Belgian Farmhouse will set you apart from everyone else on the block, and the City for that matter. A timeless classic with beautiful sweeping rooflines and mixture of textures, all while providing you with a space that generates as much energy as it consumes.
Enjoy this Net-Zero home for GENERATIONS to come!
Featuring 5 bedrooms, 6 full baths and 2 half baths, and an optional spacious basement level, you will never be short of space to entertain the entire family.
Not in need of the basement? We can provide you with a full crawl space area to store all of those seasonal decorations, camping gear and sports gear!
For those who love the European flair
$9,500 (GST included)
*Contact us directly for Purchase Options
Floor Plan Features
Covered Patio
Formal Dining Room
Walk In Pantry with Prep Area
Open Concept
Vaulted Great Room
Spacious Master Bedroom on Main
Office off main foyer
Main Floor Laundry/Mudroom
Spacious Master Suite with Walk in Closet
Design Details
STYLE: Modern Belgian Farmhouse
DIMENSIONS: 96'“0’ x 47”0’
SQUARE FT: 7,639 SQ FT. (4,812 SQ FT. without basement)
BEDROOMS: 5
BATHROOMS: 6.5
GARAGE: 3 CAR
Draftsman: Old Clayburn Design
Designer: Nordic Green Design














